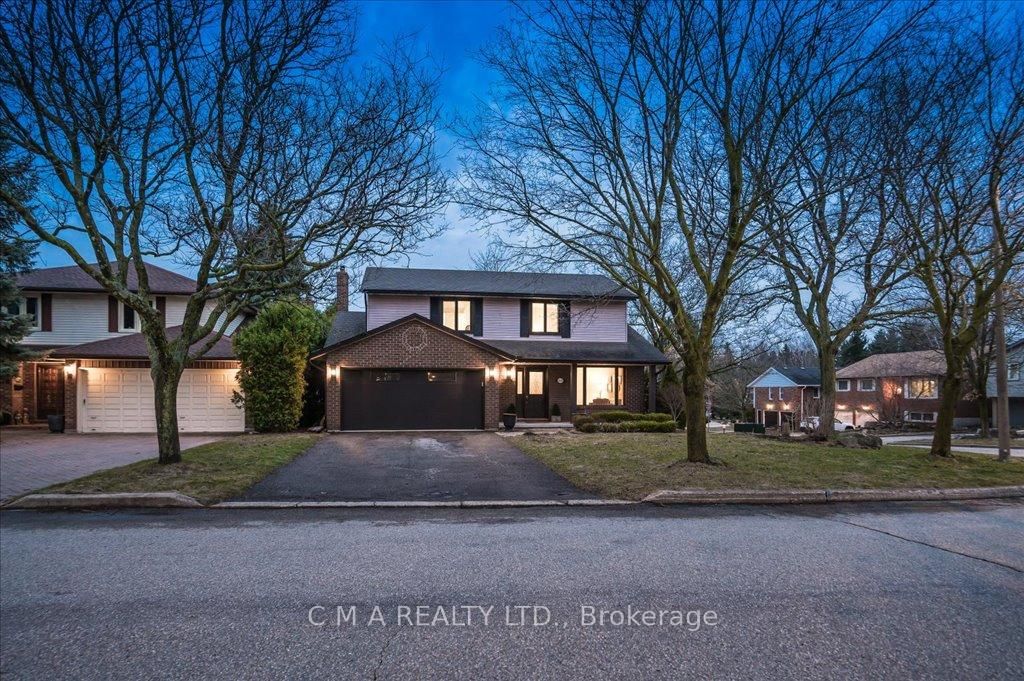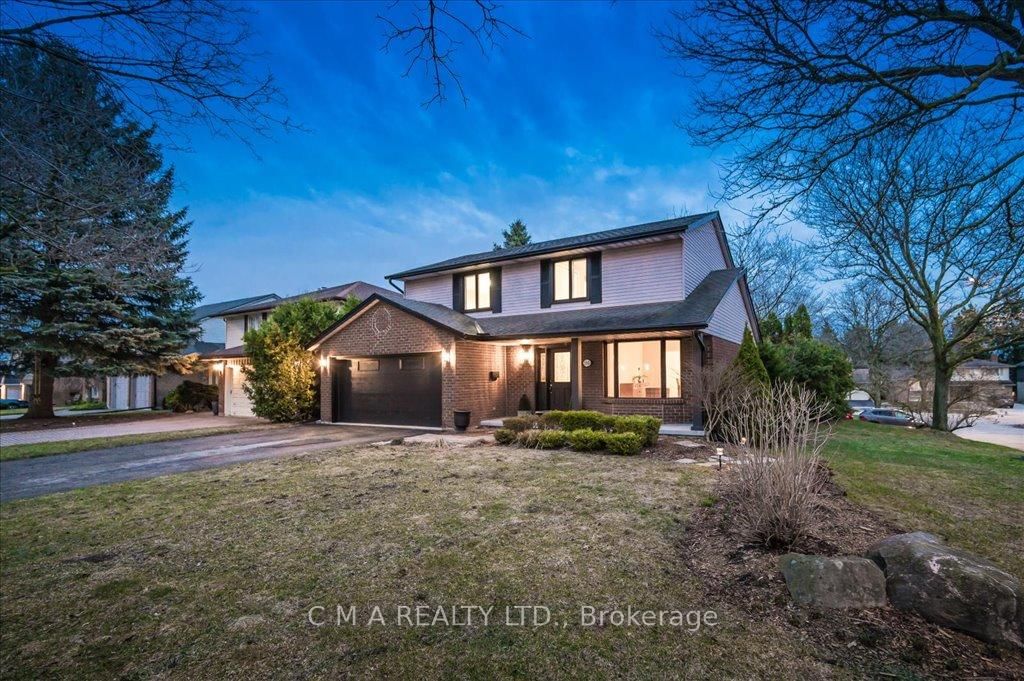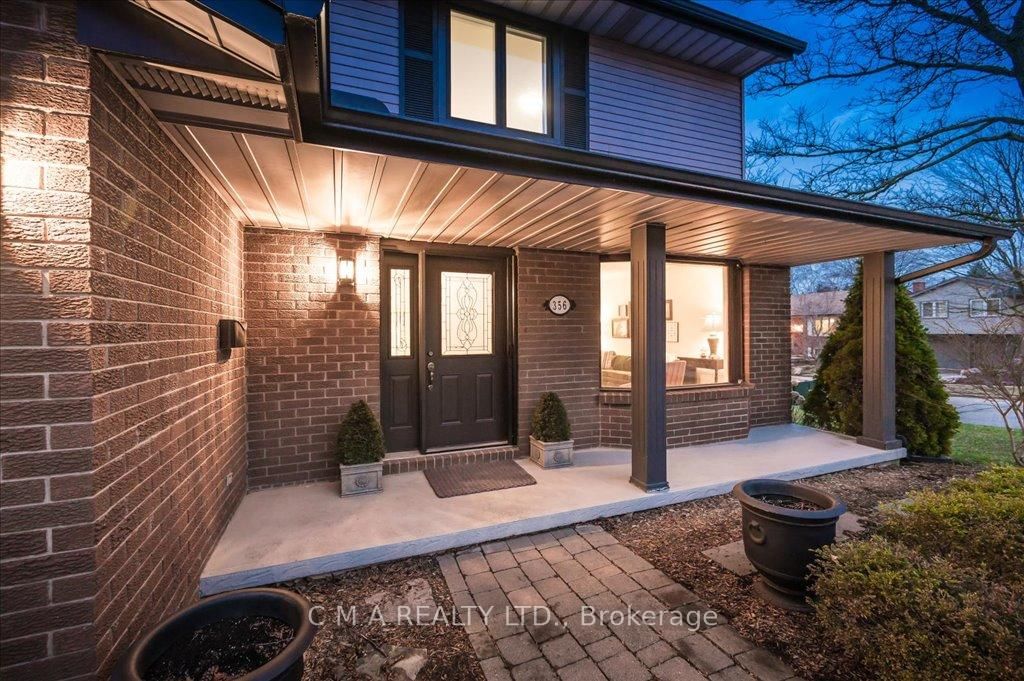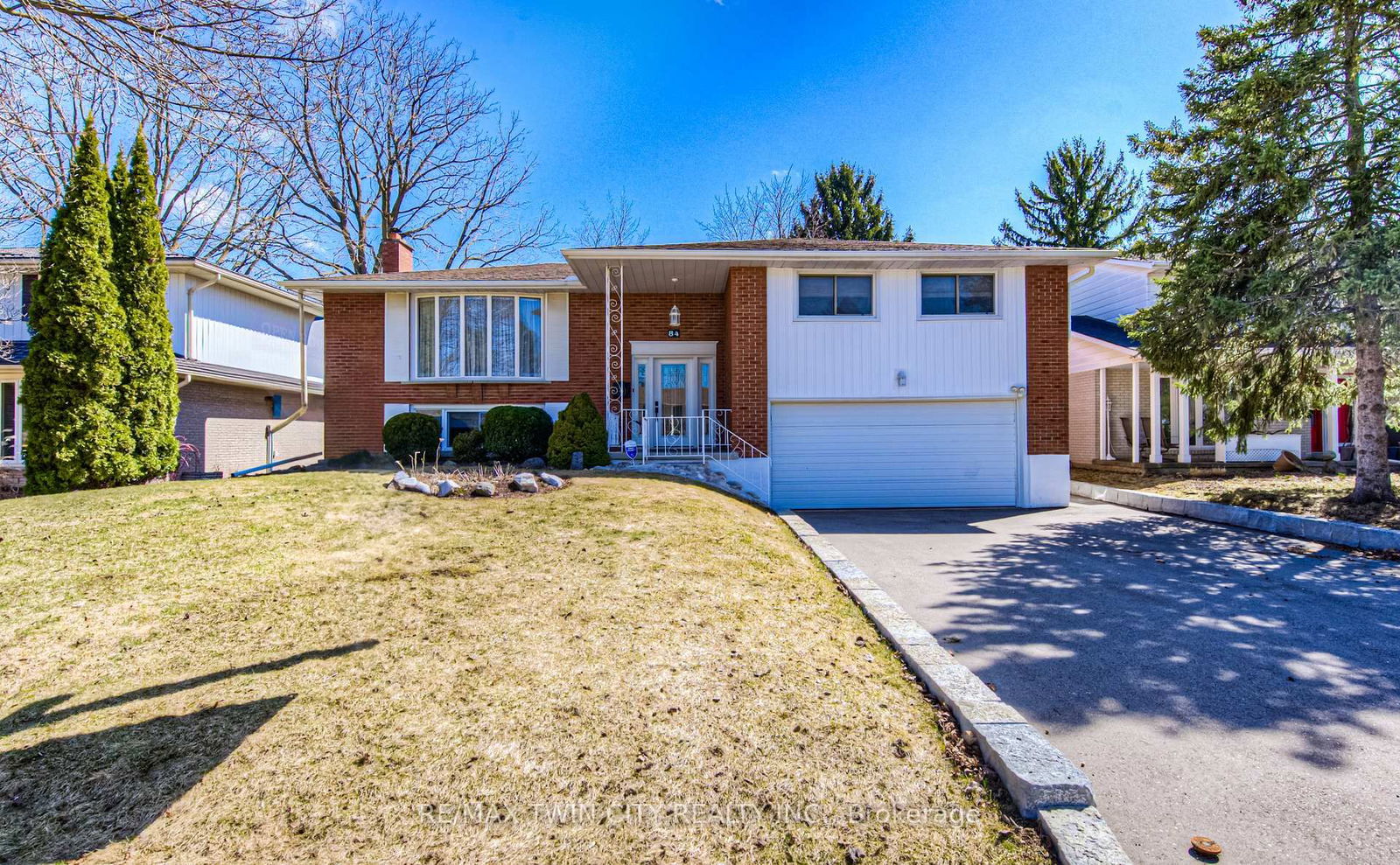Overview
-
Property Type
Detached, 2-Storey
-
Bedrooms
3
-
Bathrooms
3
-
Basement
Full + Unfinished
-
Kitchen
1
-
Total Parking
6 (1 Attached Garage)
-
Lot Size
100x40 (Feet)
-
Taxes
$5,471.77 (2024)
-
Type
Freehold
Property description for 356 Westridge Drive, Waterloo, N2L 5Y3
Property History for 356 Westridge Drive, Waterloo, N2L 5Y3
This property has been sold 2 times before.
To view this property's sale price history please sign in or register
Estimated price
Local Real Estate Price Trends
Active listings
Average Selling Price of a Detached
May 2025
$1,060,167
Last 3 Months
$1,041,349
Last 12 Months
$986,907
May 2024
$1,094,325
Last 3 Months LY
$1,070,660
Last 12 Months LY
$1,012,338
Change
Change
Change
Historical Average Selling Price of a Detached in
Average Selling Price
3 years ago
$1,079,075
Average Selling Price
5 years ago
$727,250
Average Selling Price
10 years ago
$423,956
Change
Change
Change
Number of Detached Sold
May 2025
61
Last 3 Months
50
Last 12 Months
34
May 2024
51
Last 3 Months LY
39
Last 12 Months LY
30
Change
Change
Change
How many days Detached takes to sell (DOM)
May 2025
16
Last 3 Months
19
Last 12 Months
24
May 2024
14
Last 3 Months LY
13
Last 12 Months LY
20
Change
Change
Change
Average Selling price
Inventory Graph
Mortgage Calculator
This data is for informational purposes only.
|
Mortgage Payment per month |
|
|
Principal Amount |
Interest |
|
Total Payable |
Amortization |
Closing Cost Calculator
This data is for informational purposes only.
* A down payment of less than 20% is permitted only for first-time home buyers purchasing their principal residence. The minimum down payment required is 5% for the portion of the purchase price up to $500,000, and 10% for the portion between $500,000 and $1,500,000. For properties priced over $1,500,000, a minimum down payment of 20% is required.




















































